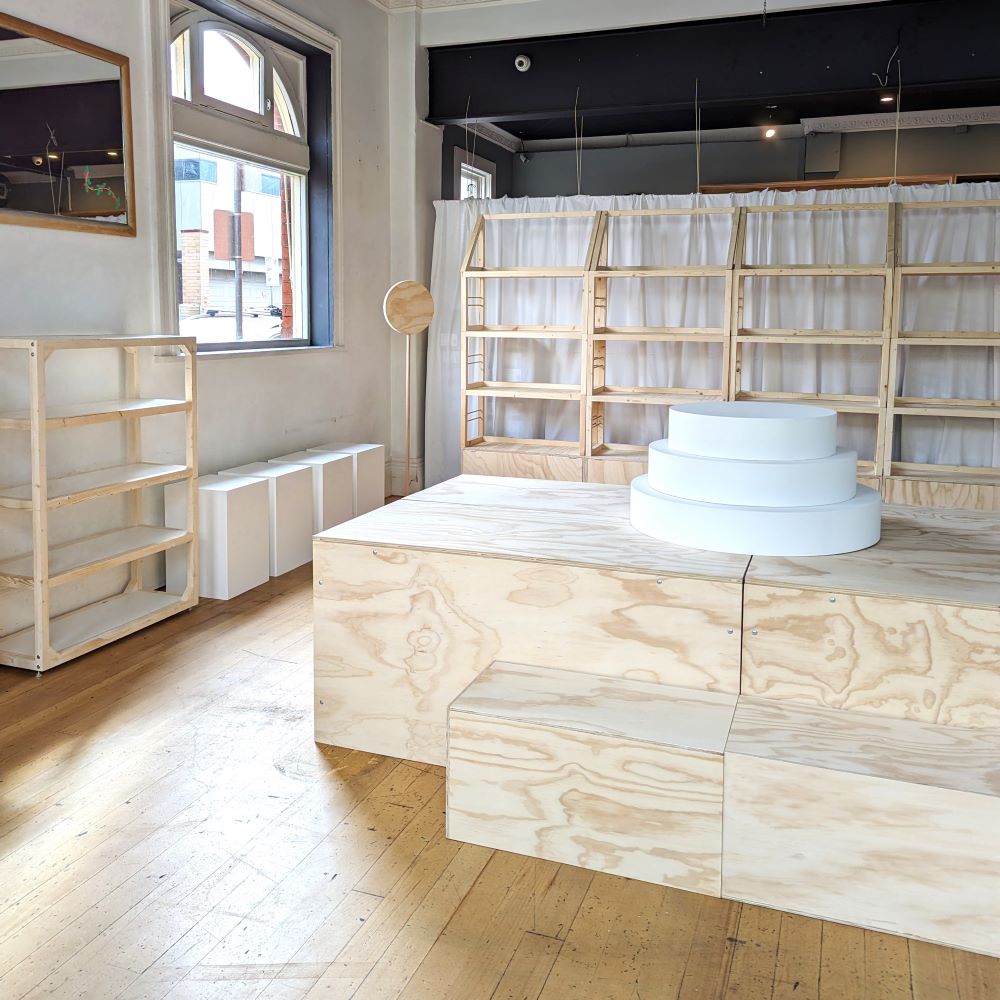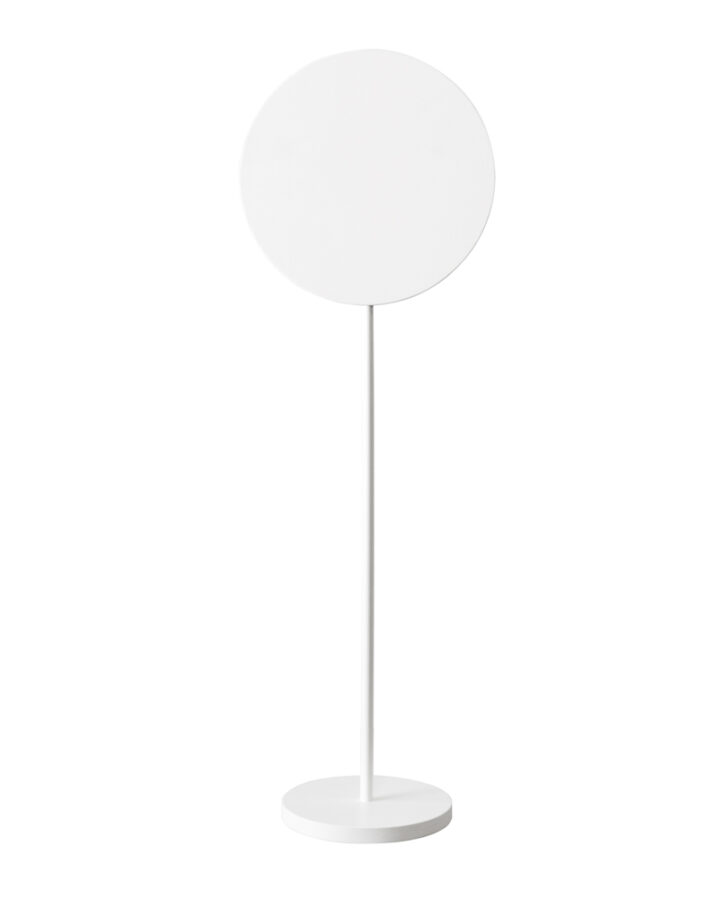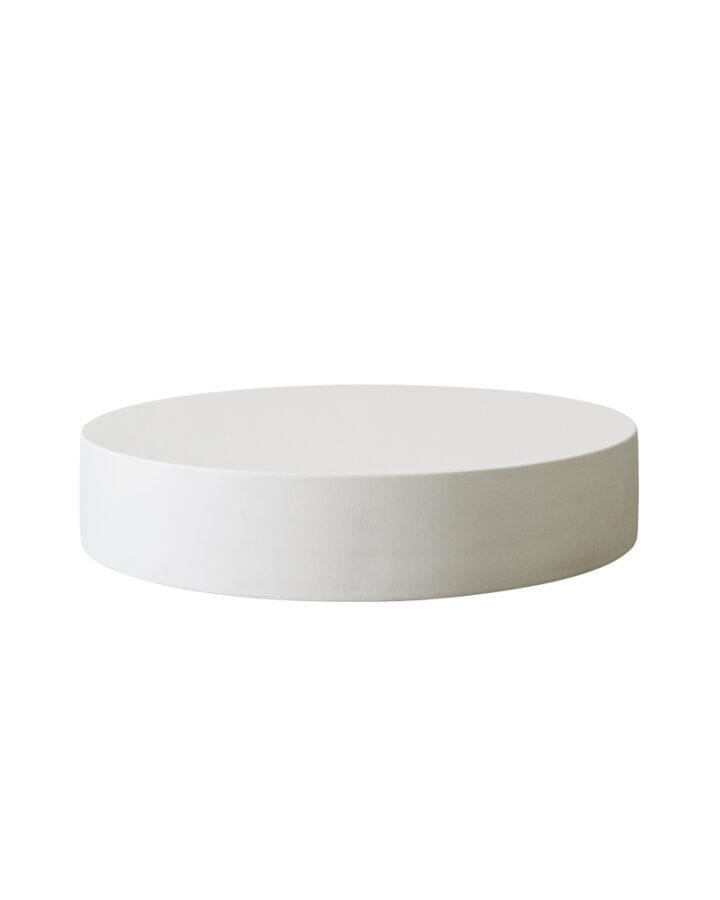Specs & dimensions
You will receive a 3D CAD file.
Additional information
Local pick up from our workshop available Tuesday to Friday 8am - 5.30pm, or book in for our event delivery service option which is available 7 days a week.
Take a look at our existing floorplans available for rent here.
Have a question? Use the Ask a Question function on this page and we'll get back to you.
Rental terms
Never fun things but here are our rental terms. By making a rental booking you are agreeing to these terms
Reasonable wear and tear is acceptable.
Water or liquids are not to be placed directly onto raw plywood. This includes rain. Items are not to be placed onto damp surfaces.
All bluetac, velcro and decals must be removed prior to collection/return. Failure to remove from the unit will incur a $30 charge to be paid within 7 days of returning the hire.
All pegs and shelves must be removed from the pegboards by the client prior to market stall co arrival.
Dents and stains will incur a damage/loss fee of $80 to be paid within 7 days of returning the hire.
Breakages and missing items will result in the full retail value cost of the item being invoiced due to replacement requirements in addition to the hire charges already paid.
Failure to return on time will result in an additional one-day charge for each day overdue. returns 5 or more days late will result in the full retail price for the item being charged, in addition to the rental charges already paid.
Cancellations made 14 days or more prior to the booking will receive a refund or credit for a future hire booking, less a $150 administration fee. Cancellations made inside of this timeframe will not be refunded or credited. Strictly no exceptions.
Rental process + event delivery rates
To book your rental select the dates you require on each item for hire. We'll confirm the booking details via email within 24 hours or advise if anything is out of stock. To ensure we can accommodate your rental, please book at least 4 business days prior.
Self-pick up and return is available from/to the market stall co workshop, 8am - 5pm Tuesday to Friday only. We are closed on Mondays.
Delivery, set-up, pack down and collection by our team is available for all metro Melbourne events 7 days a week, just enter the postcode of your event in your cart and select the option with the volume of items required. View our Event Delivery Rates Here.
Interstate rentals outside of Victoria are available for selected events or by individual arrangements. To select an event specific interstate option enter the postcode of the event in your cart and select the option from the menu.
If you have any questions about our rental terms or the rental process please shoot us an email to [email protected].
3D floorplan drawings are now available for rental set ups. We can now produce a floorplan 3D drawing comprising of standard rental items for a flat rate of $180+gst. Please email us for this service or purchase through the website.
Need advice or want to discuss this product in more detail?
Product availability
In stock
Dispatch within 72 hours
Made to order
Production timeframe 10 business days
Painted items production 15 business days
Options for getting your items
Market Stall Delivery
Victoria Wide
Courier
Australia Wide
Pick Up
Williamstown North, VIC
Options for getting your items
Event Delivery
Victoria Wide
Pick Up
Williamstown North, VIC
Join our community and get inspired!
Follow us on Instagram for retail and event display ideas from real world setups, plus plenty of visual merchandising inspiration.
Get a 3D floorplan drawing for your rental set up!
We can now produce a floorplan 3D drawing comprising of standard rental items for a flat rate of $180+gst.
Please email us for this service or purchase now
3D Floorplan Drawing for Rental
We can now provide you with a 3D floorplan drawing for rental set ups!
If you are considering hiring products with market stall co and you need to visualise the set up of products, or require a drawing for sign off, then we can provide you with a 3D CAD file.
In order to create a drawing, we need you to provide the following information in the text boxes above:
Enter the products that you require in the drawing - please use the product name as it is listed on the website or the SKU code that is provided.
Provide the size of your space - to accurately provide a drawing representation of the space, we need to know the floor size. Please include if it is a corner stand, if for a space at a market/expo/tradeshow.
Do you want to see a particular configuration? - With our team's expertise, we can provide you with the configuration that we believe will work best for the products you are requesting. Or, if you have a configuration in mind, provide us with a diagram or detailed explanation in writing
View the 90+ products in our rental range here.
If you need assistance in choosing your rental units, please email us at [email protected].
$198.00
- Your final price will be calculated based on the rental dates.
Need advice or want to discuss this product in more detail?
- If the chosen quantity is unavailable on the dates selected, online booking will appear unavailable. However, please email [email protected] with your wish list and the rental dates, and we will be in touch to discuss your options.
- No pickup/return on weekends or Mondays. For weekend rentals, collect on Friday and return on Tuesday. Delivery is available 7 days a week.
- Costs decrease with longer rental terms.
- Discounts for rentals of 7 days or more.
- Greater savings for 30 days or more.
Buy in bulk and save!
Discount automatically applied in the cart.
- Request a quote today!
Simply add all of your selected items to your cart and choose the “get quote” option at checkout. It’s that easy!
Thank you for considering and supporting local, Australian manufacturing and small business.
By purchasing this product you are also supporting other Australian businesses that we use to source materials.
Request a quote today!
Simply add all of your selected items to your cart and choose the “get quote” option at checkout. It’s that easy!
Similar Products
-
White Lollipop Sign (Rent) Rent from $244.00
-
Round Platform Riser (Rent) Rent from $174.00
-
Freestanding Shelving Unit (Rent) Rent from $252.00
-
Stacked Shelving Unit (Rent) Rent from $242.00






